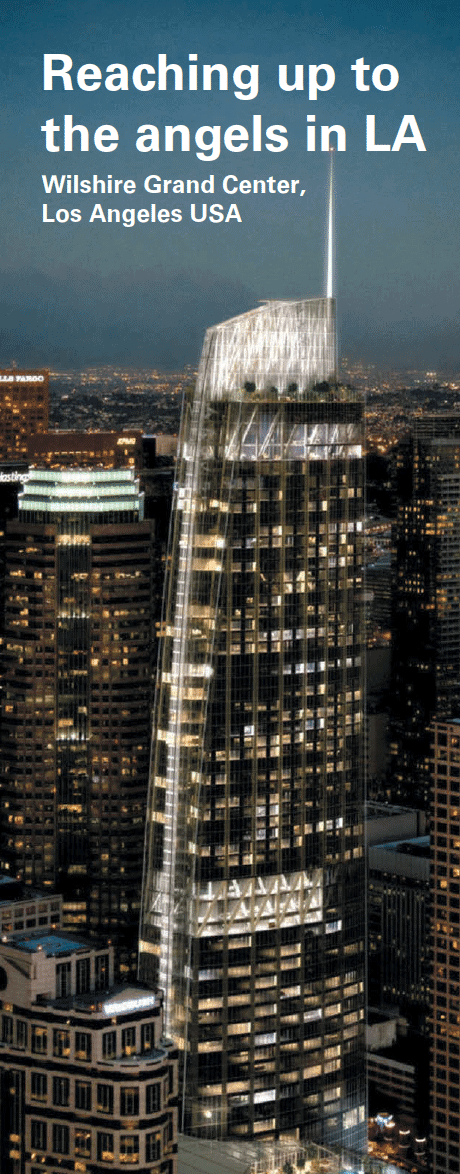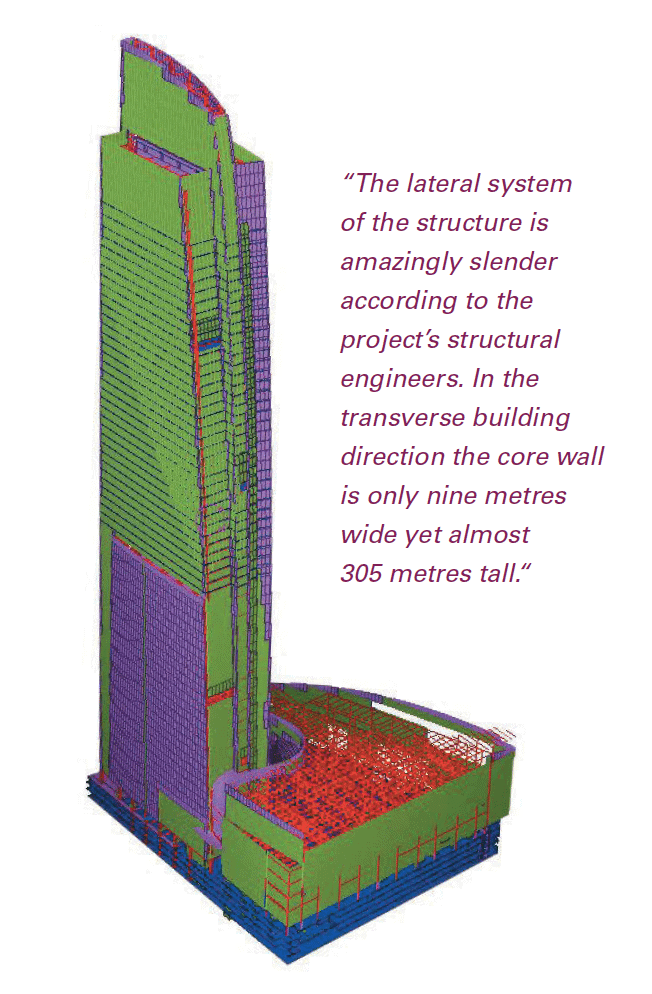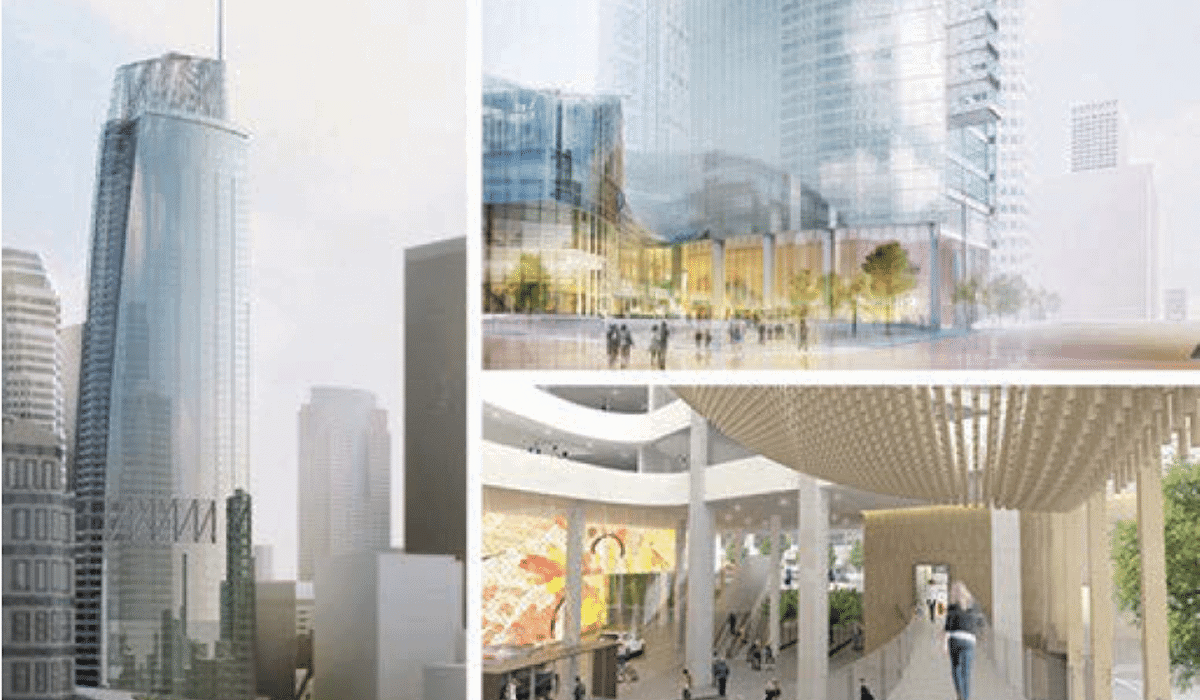Wilshire Grand Center, Los Angeles USA
A 73-storey hotel is being built in the heart of Los Angeles for Korean Air destined to be the tallest building in the US western states with a clever steel braced design to address potential seismic activity in the earthquake-prone region.
It replaces the former Wilshire Grand Hotel located at Wilshire Boulevard and Figueroa Street which closed in 2011 with demolition completed in November 2013 to make way for the new building.
It is only blocks from the US Bank Tower which it will eclipse as the city’s tallest at just over 335 metres (above grade) and will have 900 guest rooms, double-decker elevators and a rooftop pool with ocean views.
The project will be highlighted by a 900-room luxury hotel above 37,000 sqm of office space and more than 4000 sqm of retail area. An 1100-stall parking garage will occupy seven levels below grade.

The tower will employ a lateral system with a concrete core shear wall and use a series of steel outrigger columns and braces to help keep building drift in check. The concrete core will be 1.2 metres thick at its base tapering to 760mm thick at the top floor supported by a structural steel brace frame.
Senior Project Manager with the project’s prime steel contractor, Los Angeles-based Schuff Steel Company, Jake Doherty said due to the unique irregular design of the tower, the lower outrigger truss system is one of the most critical parts of the building.
“This is a three storey brace system between levels 28 and 31. The north and south braces are 40 Nippon Steel buckling restrained braces (BRBs) with four at 10 grid locations each weighting approximately 16.33 tonnes as well as 18 three storey conventional W14x665 braces adjacent to the BRBs,” he said.
“Each of the BRB braces connects to a large 70mm gusset plate that is welded to a 10-metre tall embedment at the core wall.
“The embedment is approximately four tonnes and we plan on using the electroslag welding process on many of the joints in the field including the BRB gusset plates to the embedment, approximately three metre long continuous welds.
“Due to the large vertical weld and critical nature of this joint the electroslag weld is a perfect application. This weld process will be performed in one pass which limits the overheating of the joint or discontinuities in the weld.“
Because the tower is being built in an active seismic zone, the team has undertaken a performance-based design with a peer review committee of university professors and practising engineer hired by the city to review the design.
The Wilshire Grand project has been designed for two earthquake performance levels in accordance with the LA Tall Buildings Structural Design Council guidelines used by the Building Department taking into consideration local seismicity to resist:
- Minor (frequent) earthquakes (with a 43 year return period) with little or no damage.
- Extremely rare (with a 2475 year return period) major earthquakes with a low probability of collapse.
Local seismicity considers 29 major faults considered to be active ranging in distance from 0.3 to 74 kilometres from the site. These faults have maximum magnitudes of 6.4-7.5.
The largest earthquake considered with a magnitude of 7.5 is from a portion of the San Andreas Fault located 74 kilometres from the site. The nearest earthquake considered with a magnitude of 6.4 is from the upper Elysian Park Thrust fault located 0.3 kilometres from the site.
The lateral system of the structure is amazingly slender according to the project’s structural engineers. In the transverse building direction the core wall is only nine metres wide yet almost 305 metres tall. To reduce the overturning forces on the core wall and to stiffen the building against seismic and wind drift, buckling restrained braced frames were added at the lower office level, six hotel levels and the uppermost floors at the top of the building.
Schuff also participated in a design assist coordination effort. This included constructibility review, value engineering and BIM Modelling.
“The design team worked with the peer review panel along with Mitsui Nippon Steel on the design approach and analysis,” Mr Doherty said. “We have had over 25 design assist meetings just on the lower outrigger.”
He said the project design has been released in phases but that hasn’t held up the schedule.
“The critical path milestones for the material were coordinated with the design team in sequence with the construction,” he said.
“The final design follows a similar logic. With this we have been able to minimise the change of rework or waste. Still, there have been several changes during the submittal process, however we have a change procedure which has streamlined the managing of that.
“All items have either been documented through an Architectural Supplement Instruction or Requests for Information (RFIs).
“So far we have done an excellent job in managing this through the coordinated effort involving BDS VirCon, Turner Construction and ourselves.”
SI steel detailer member, BDS VirCon is collaborating with the Schuff Steel team in a design assist role to develop project outcomes for some of the more complex elements of the structure.
These include the roof parapets, sail structure and spire that all sit atop the towering steelwork building. BDS refers all RFIs and Document Change Notices for each steel member directly into the 3D model with their Virtual Construction software interface that provides easy impact assessment and decision making for the entire project team.
Schuff Steel is working very closely with the detailing model issued weekly by BDS VirCon. This model enables them to closely monitor progress, ensure fabrication and erection suitability and develop accurate lifting engineering studies and outcomes which BDS in turn incorporates into the working model.
The project schedule requires over 30,000 hours of modelling and detailing spanning just over twelve months.
The project uses approximately 16,300 steel tonnes including 504 box columns weighing about 5900 tonnes.
The steelwork itself involves approximately 300,000 shop hours split between Schuff Steel’s Phoenix and Eloy facilities in Arizona and about 125,000 hours onsite.
The project has limited storage onsite so Just in Time Delivery is carefully planned by Schuff field staff. Each piece is typically erected the same day,” Doherty said
The project is slated for completion in 2017.
“The lateral system of the structure is amazingly slender according to the project’s structural engineers. In the transverse building direction the core wall is only nine metres wide yet almost 305 metres tall.“

Project Team
Client: Korean Air
Architecture: AC Martin Partners
Builder: Turner Construction Co.
Structural Engineering: Brandow & Johnston Inc
Steel Contractor: Schuff Steel Company
ASI Steel Detailer: DBM Vircon
First written by the Australian Steel Institute in: steel Australia, vol. 7, no. 2, 2014. – see original article here.



