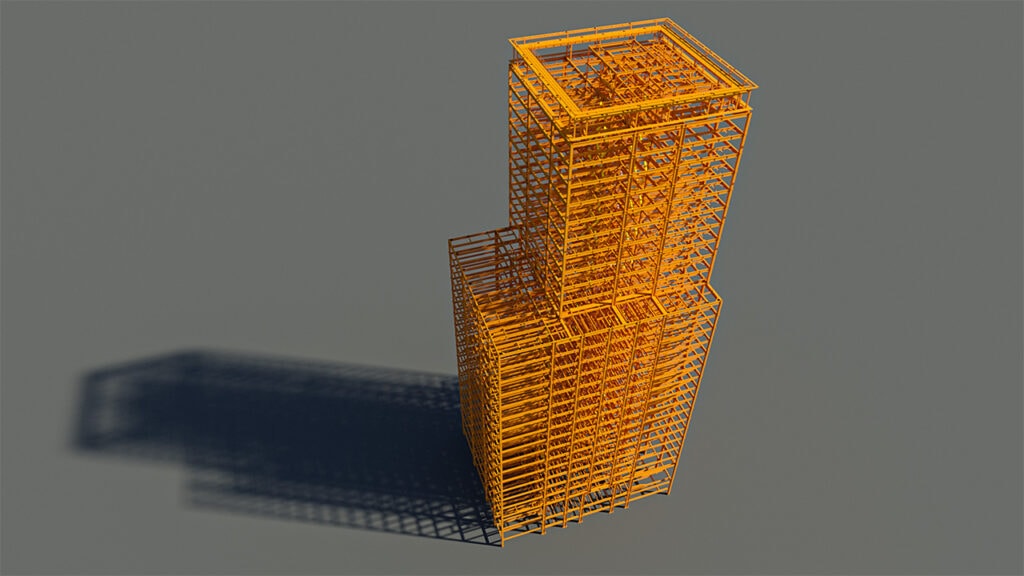New Zealand International Convention Centre
New Zealand International Convention Centre
The New Zealand International Convention Centre will be the largest purpose-built convention centre in the country, capable of housing conventions of approximately 3,000 people. The exhibition hall alone will...
VIEW PROJECT DETAILS

