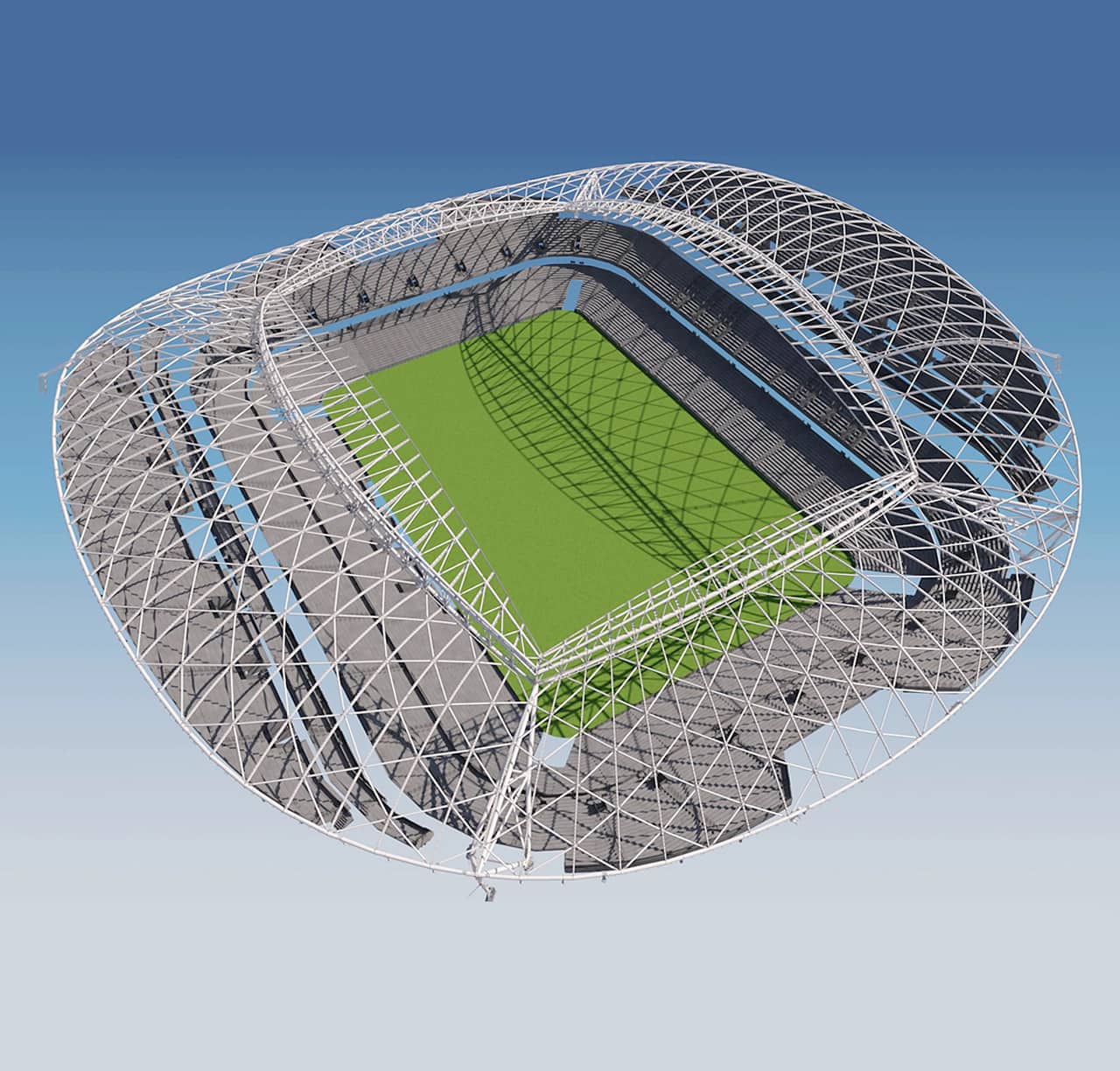Iconic sporting stadiums, convention centers and entertainment districts are complex. The design, construction and ongoing management of these assets needs a holistic, collaborative approach to ensure that competing demands—from aesthetics, functionality, and construction cost, through to sustainability and ongoing management—are realized.
Modeling, detailing and digital engineering can facilitate governance, transparency and enhanced decision making for better project outcomes and long-term savings.
The global digital evolution is supporting the exponential growth of 3D modeling and digital engineering firms. In this highly competitive climate, how do you choose the best possible service provider? What criteria do you use to assess the quality of data captured, or the effectiveness of a virtual model? How do you ensure the best possible outcome on a project as complex as a stadium or convention center?
1) Tangible In-Depth Project Delivery Expertise
Whether it’s a large-scale entertainment district, a luxurious five-star hotel and casino, or a world-class sporting stadium, you need a construction modeling partner that has tangible in-depth project delivery experience. Having worked on some of the largest and most complex projects in the world, an experienced team is able to take a step back and identify the commonalities between seemingly different projects. They can then apply previous experience and lessons learned to produce informed strategies and useful, easily applicable advice.
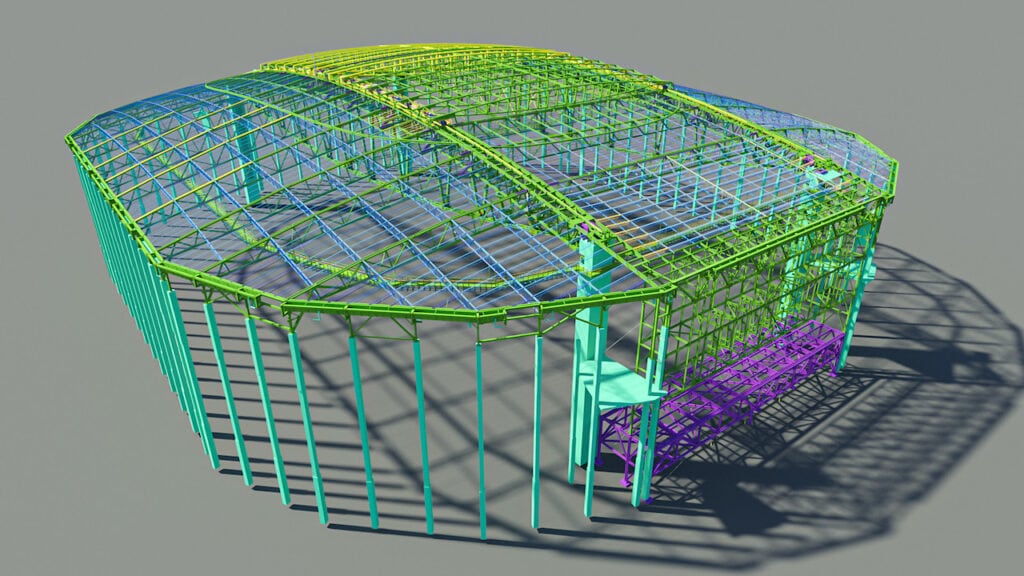
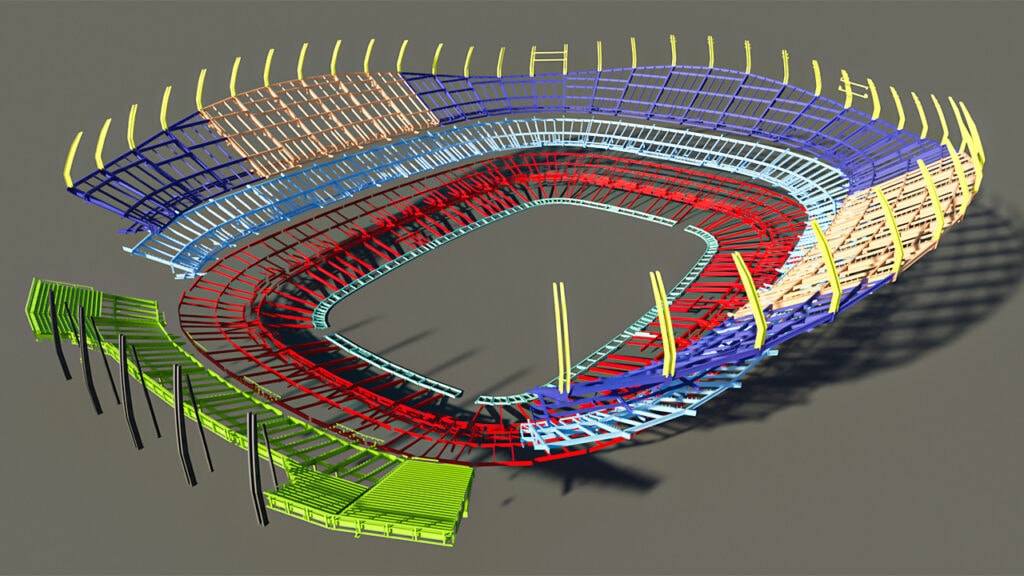
2) An Understanding of Schedule Pressures
Stadiums and convention centers are often designed and built under strict, compressed schedules. Before construction commences, concerts, games and events could already be booked. As such, construction schedule blow-outs are simply not an option. The cost repercussions (like liquidated damages) are serious, particularly compared to a high-rise office building or apartment complex. Modeling and detailing firms need to understand these pressures and work accordingly—not only in terms of their own deliverables, but in helping validate construction sequencing and constructability, and facilitating procurement.
Take Chase Center as an example. Home of the NBA’s Golden State Warriors, Chase Center is an 18,000 seat multi-purpose arena in San Francisco. The project’s scope included 3D BIM modelling and detailing of 8,100 tons of structural steel, as well as design assist. With a tight six-month schedule to deliver the project’s modeling and detailing due to its target erection date, the project was only achievable due to the deep understanding of scheduling slippages and their correlated effects by the project’s construction modeling partner.
3) A Multi-Disciplinary Approach
Detailing of complex stadiums cannot focus solely on structural steelwork. It must consider all aspects of project delivery, from piping and mechanical inputs through to civil, plumbing and fire services. Successful collaborative delivery requires all disciplines to work together, with a clear, unified understanding of design milestones and requirements.
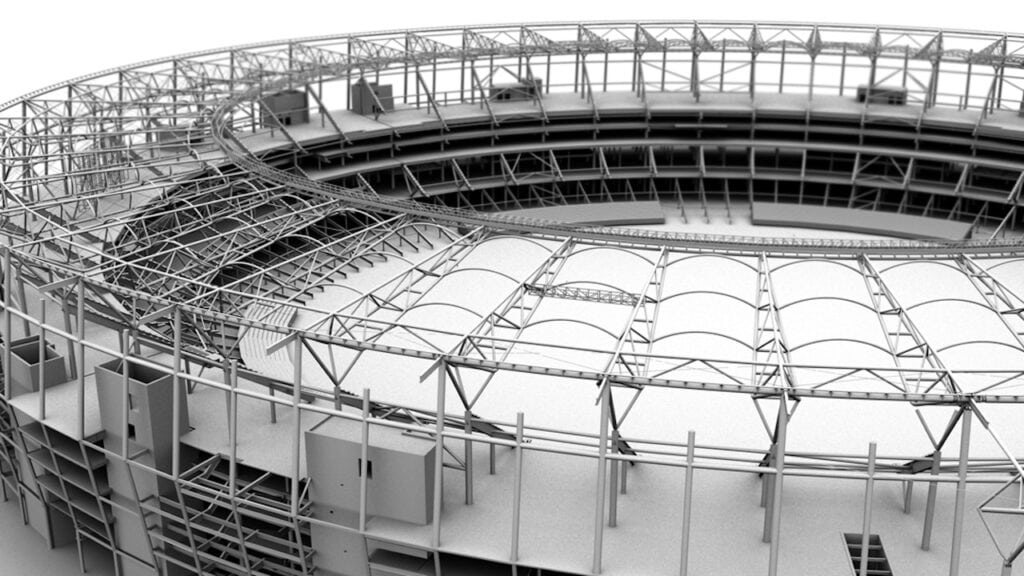
4) A Local Team
Local project managers are essential. Often, complex projects like stadiums necessitate constant collaboration between the architects, engineers, general contractor and subcontractors. It is this collaboration that helps mitigate risk and deliver a better end product. It enables the project team to prioritise specific areas and drives decision making based on accurate data. This type of collaboration just isn’t possible with an offshore contractor.
An example of this would be the open-air SoFi Stadium, the first indoor-outdoor stadium to be constructed and the NFL’s largest at 3.1 million square feet (288,500 square meters). Given the complexity and uniqueness of SoFi Stadium, there were a range of disciplines and stakeholders involved in the design process. For instance, DBM Vircon collaborated very closely with the project engineer, Walter P. Moore, and steel fabricator, Schuff Steel, on the most critical and complex BIM related deliverable of the entire project – the development of the connections and production of the fully detailed and connected LOD 400 model. DBM Vircon also delivered IFC files to the general contractor to enable accurate design review and clash checking. This helped to reduce on-site costs with the ability to build temporary works for modular erection, improving scheduling certainty and de-risking the project. With the highly unique geometry of the project, an onshore, collaborative effort was required to successfully complete the project.
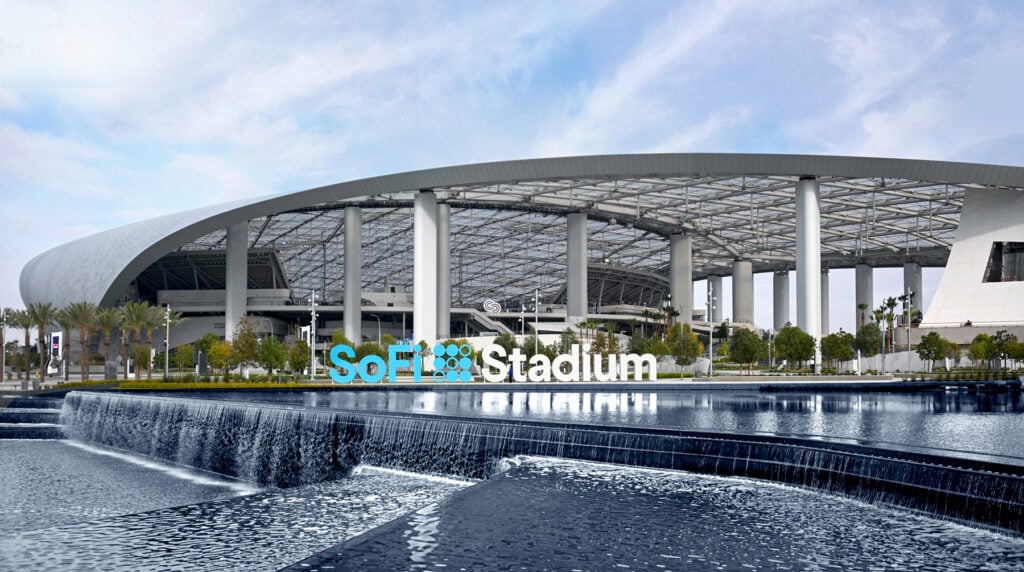
5) Cutting Edge Technology
When it comes to stadiums and convention centers, general contractors, owners, and fabricators are focused on the contructibility of the asset, and the assurance that both budget and timeline expectations will be met. The use of cutting-edge technology can help for all stakeholders’ needs. While standard, off-the-shelf platforms like Tekla Structures and Autodesk Advance Steel are powerful, expert firms will customize the modeling environment and develop their own plugins to enhance modelling outcomes, support internal workflows and improve quality assurance and accuracy.
In closing – a client should not be expected to adapt to a pre-formulated construction modeling framework. Instead, the right firm will collaborate with you to devise a tailored, cost-effective framework that works specifically for your business, your client and your project for the best possible outcome.

