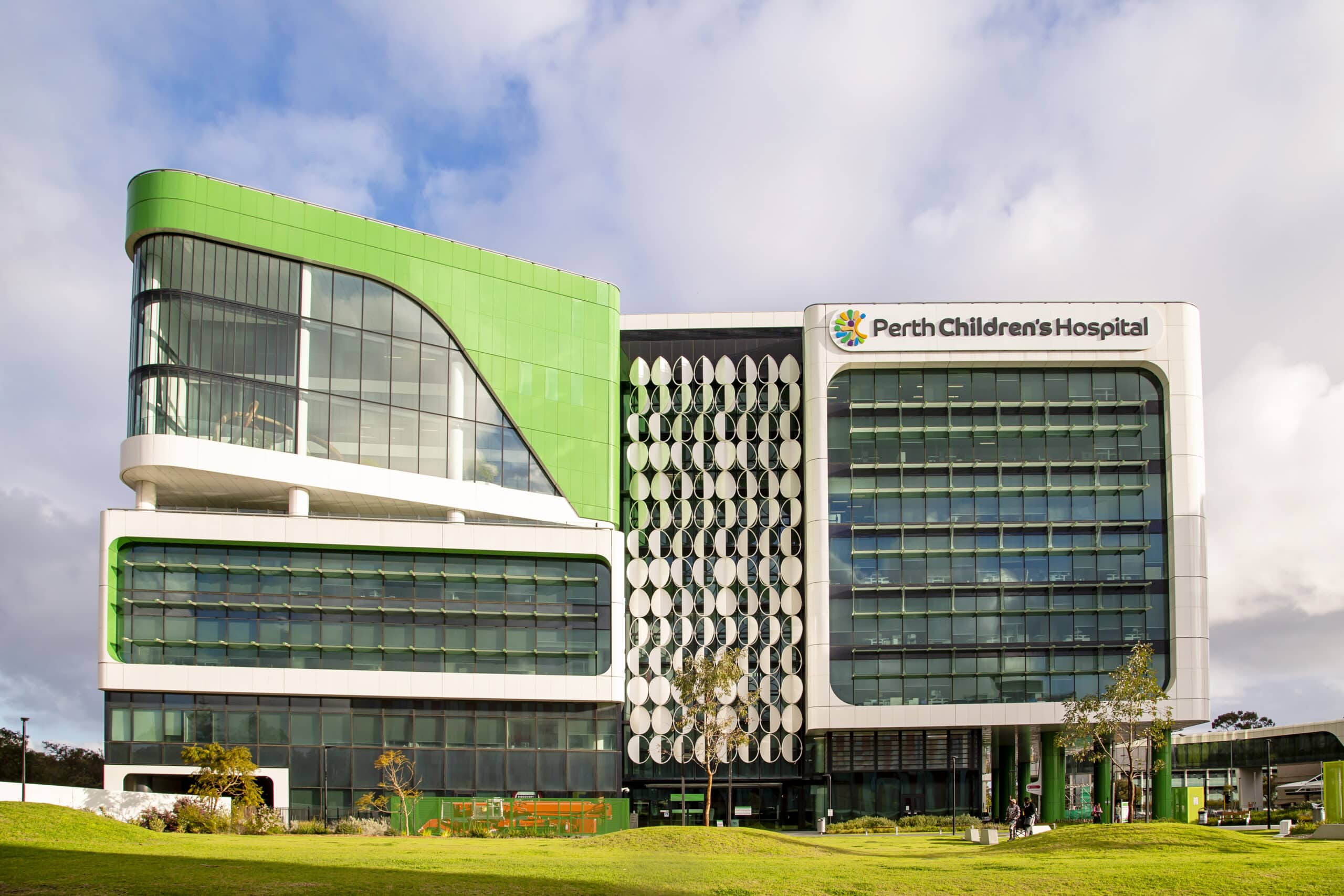DBM Vircon providing BIM Coordination and Management to John Holland.
High-tech tools help Engineers shape Perth Children’s Hospital
By Tony Malkovic
When it opens in late 2015, the Perth Children’s Hospital in Nedlands will feature some 298 patient beds and the latest in medical technology and facilities.
Tadhg Cronin is a Project Manager with John Holland and has been working on the project since its inception.
“Project-wide, we employ in excess of 20 in-house John Holland engineers in the construction delivery team,” he says.
Cronin, a civil engineer, is responsible for the six-level South Block which includes the in-patients units.
“I manage the delivery of the in-patients units which house the majority of the Hospital’s bedrooms,” he says. “The area I manage specifically is where the patients stay for longer periods.
“The emergency department, the diagnostic imaging department and the emergency resuscitation units are also located in this area of the hospital.”
He says building information modelling (BIM) has played a major part in designing and constructing the hospital, a process gaining popularity with complex projects around the world.
“We modelled and designed the building in 3-D in collaboration with a large design team including BIM consultants, so the majority of our daily activities are done in consultation with a 3-D model,” he says.
“We use it on a daily basis for design and construction coordination, logistics and commercial planning, as well as quality control.”
“We’ve 3-D modelled all the cranes, concrete placement pumps, hoists, we’ve done all the positioning, swing analyses and we’ve done it all in real-time 3-D,” he says.
The 3-D modelling was also used in the design phase to help determine the location of services and avoid potential onsite clashes with the mechanical, electrical, hydraulic and gas installations.
“The team completed all the clash detection to ensure the elements that were being installed in the building were clash-free before we started the construction process,” he says.
The 3-D modelling also extended into 4-D modelling, by incorporating time.
“By playing an on-screen animation, we can see where the project is at any one stage in real time for programming and planning purposes,” Cronin says.
An innovative online solution was also developed to coordinate access to the site for making deliveries and booking an allocated crane and hoist time.
“The team implemented an online booking system for the project,” Cronin says.
“So if you are required to make any delivery to the site and require a crane, you must book a time online 48 hours in advance.
“The system allowed the team to effectively manage in excess of 200 deliveries a day to the project through an innovative process; we developed the computer programs together with industry consultants and sub-contractors.”
The huge hospital presented several engineering challenges.
“From an engineering structural point of view, it’s a post-disaster functional building, with stringent requirements regarding seismic conditions for withstanding possible earthquakes,” says Cronin.
“We also have stringent vibration criteria to meet, with vibration controls throughout all the floors.
“That in itself leads to a structure that is predominantly heavy and requires foundations that are quite deep and robust. To put this into context the building is supported by over 1100 foundation piles, some in excess of 47m deep.
“We had in excess of 15 structural engineers from Aurecon working with us over a three-year period.”
The statistics involved in constructing the hospital are impressive.
“During excavation of the substructure it was necessary to dewater a total of approximately 700 million litres of environmentally treated ground water to ensure the team could excavate to depths in excess of 11 metres below ground level,” says Cronin.
“We excavated 300,000 cubic metres of sand from the project before we commenced the structure.
“To give you an idea, we’re talking about approximately 18,000 trucks of sand leaving the project before we started construction of the structure.”
Construction then involved pouring 140,000 cubic metres of concrete, equating to approximately 24,000 trucks, with the final pour taking place in May 2014.
“We’ve also used 14,000 tonnes of reinforcement in the structure, which equates to approximately 800-1,000 trucks of steel reinforcement,” Cronin says.
Cronin, who’s worked on projects around the world – which include healthcare, high-rise and civil engineering projects –, says there’s a certain appeal to working on a children’s hospital.
“A hospital is always a special project to be a part of because you’re building a functional building to care for people,” he says. “So it’s extremely enjoyable from a professional and personal point of view.”



