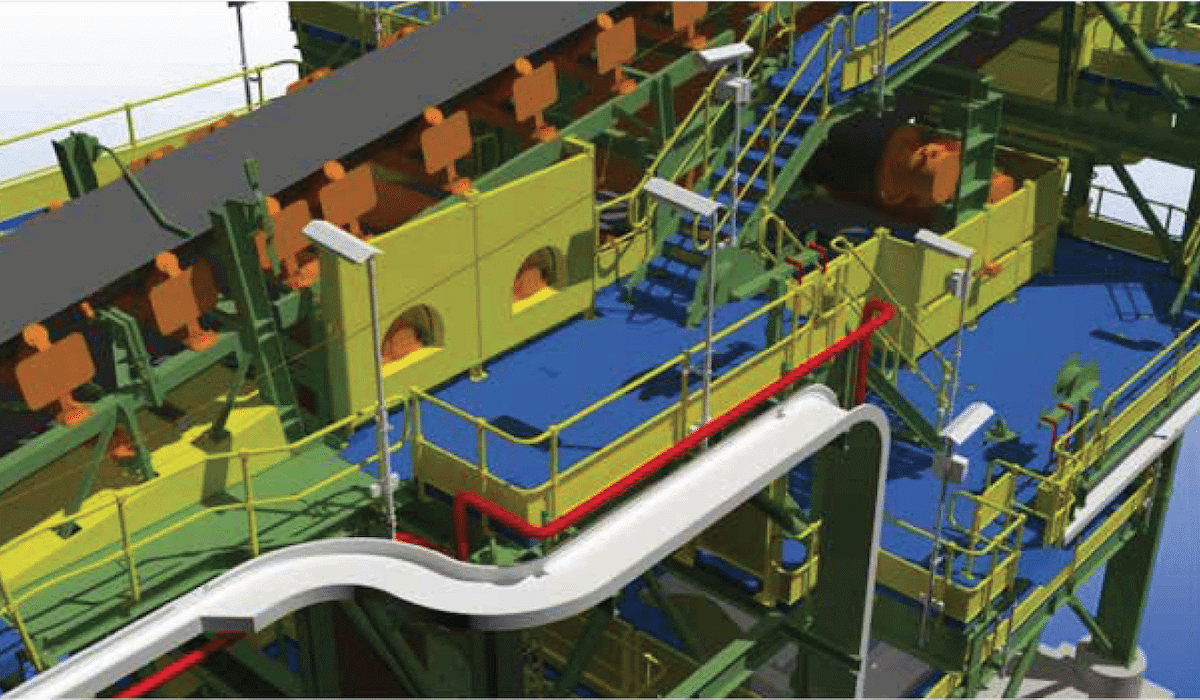Introduction – Mitigating Risk, Compressing Schedule, Reducing Waste
The construction sector has historically lagged behind other industries in adopting new technology, its inefficiencies and wastage is well documented over numerous studies and research reports. One prominent study of 318 global megaprojects (capital costs exceeding US$1 bn) by Independent Projects Analysis Inc. concluded that a staggering 65% were deemed to be failures’. These inefficiencies and wastage have prompted governments and project sponsors to mandate change and force the industry to embrace new technologies. Consequently many in the architectural, engineering and construction (‘AEC’) industry are adopting new technologies, workflows, and partnering with progressive subcontractors. This is becoming even more critical when complex projects are won on fine margins and embracing best practices is crucial to profitability and success.
The use of 3-D BIM modeling is not new, and its wide adoption by the AEC industry in recent years has led to material reductions in site rectification, rework and overall wastage. However, its benefits are not being fully realised as many firms still don’t appreciate the risks and continue to persist with traditional workflows and practices. As a global Building Information Modeling (‘BIM’) and detailing firm, BDS VirCon has worked with a wide variety of clients including owners, engineers, general contractors, EPCM firms and fabricators on commercial and industrial projects. This paper explores innovative, proven BIM workflows that significantly improved the success of the projects that we worked on.
Early Creation of the Construction/Detailing Model
On a recent mega project in which we were involved, a major global contractor categorically stated that it achieved over 30% saving in engineering documentation costs by using an integrated approach to engineering and construction modelling. On this project, the contractor had developed the Engineering Model (LOO ~200 specification”) to ~80% when it engaged BDS VirCon to collaboratively work with it to develop a Construction/Detailing model to LOO 400 specification. This revised workflow of creating the Construction/Detailing model along with the engineering was a deviation from the traditional workflow of engaging the BIM Modeler/ Detailer later at the fabrication stage. Through this early engagement the engineering design was refined in a collaborative and efficient process, where the standard RFl3 procedure was virtually eliminated. The benefits of refining the engineering design early, during the Design stage as opposed to the Procurement stage are illustrated in Figure 1 below.
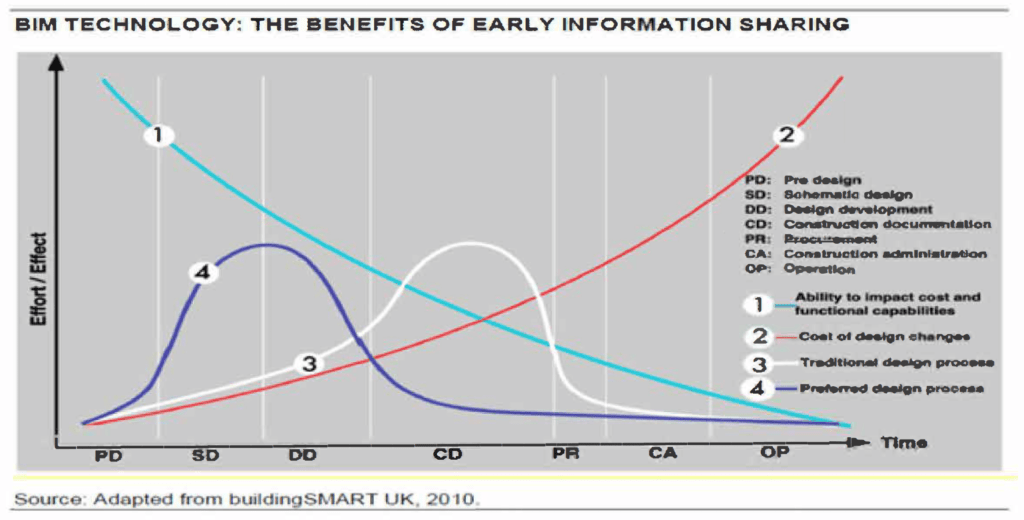
Figure 1
1 Failures were deemed when: a) costs overrun >25%, b) schedule slippage>25%, c) production >50% below plan after two years.
Source: Industrial Megaprojects, Edward W Morrow, Independent Projects Analysis Inc., published by John Wiley & Sons Inc.
2 ‘Level of Development specifications for BIM modeling, AIA Contract Document G202-2013, Building Information Modelling Protocol Form
3 Request for information. In its report ‘Impact and Control of RFls on Construction Projects’, Navigant Consulting reviewed 1,362 projects which averaged 9.9 RFls per US$1 m of construction award and, it cost the project an average US$1,080 per RFI.
Through this workflow the traditional process of producing a formal set of 20 engineering drawings was eliminated; instead BDS VirCon digitally imported the Engineering Models to create the Construction/ Detailing Model’. This early creation of the Construction/ Detailing Model (called Construction Modelling or Pre-Detailing) is a variation to the Traditional workflow and it’s consistent with Integrated Project Delivery (‘IPD’) methodologies, the differences between the workflows is illustrated in Fig. 2.
Beyond the savings to engineering documentation, the bigger benefit was the compression of the overall project schedule in eliminating the need to produce a completed set of 2-D design documents before construction commenced. Consequently when the Construction/Detailing Model was approved by the design team- both engineering drawings and fabrication drawings were produced from the one BIM model.
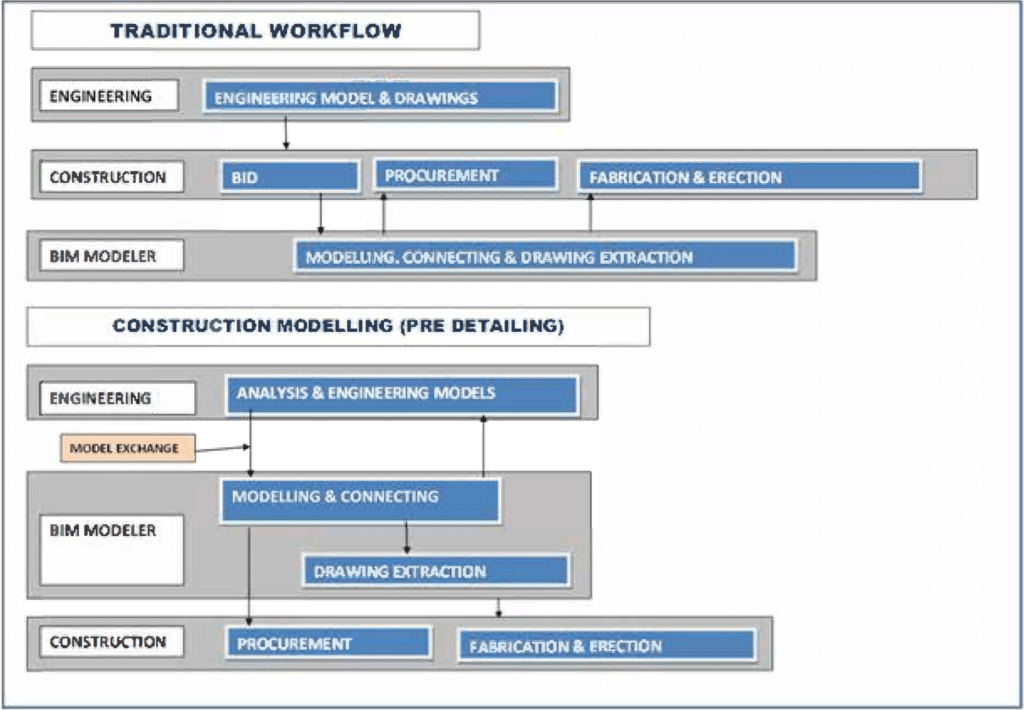
Figure 2
Procurement – Savings, Risk Mitigation and Efficiencies
The contractor then used the fully detailed BIM model for the procurement of steel fabrication, making it a far more transparent and easier to process. Since the fabricators were bidding off completed shop drawings with accurate quantities and detailed connections, they could provide more precise bids and delivery schedules, which in turn enhanced schedule certainty and reduced the project’s overall risks.
The added advantage of producing detailing models at this early stage was it enabled the contractor to approach a wider number of fabricators and to coordinate the fabrication supply chain graphically through the model.
Supply Chain Management
The contractor then used the model during the procurement process to manage its supply chain to graphically monitor material purchases, manufacturing, shipping, painting and erection scheduling.
During this stage BDS VirCon received regular updates directly from the fabricators, transporters and the site- this data was then utilised to status and colour-code the model on a bi-weekly basis.
The model was used to track the status of over 45,000 items spread across six fabricators and was also linked to the contractor’s scheduling software’. Every element of the project was tracked using the model’s relational database and presented through visual reports to enable better decision making by procurers, expeditors and construction management teams. This system formed the data backbone and information centre of the project and created a visual tool for the construction management team to graphically monitor the status of the project as illustrated in Figure 3.
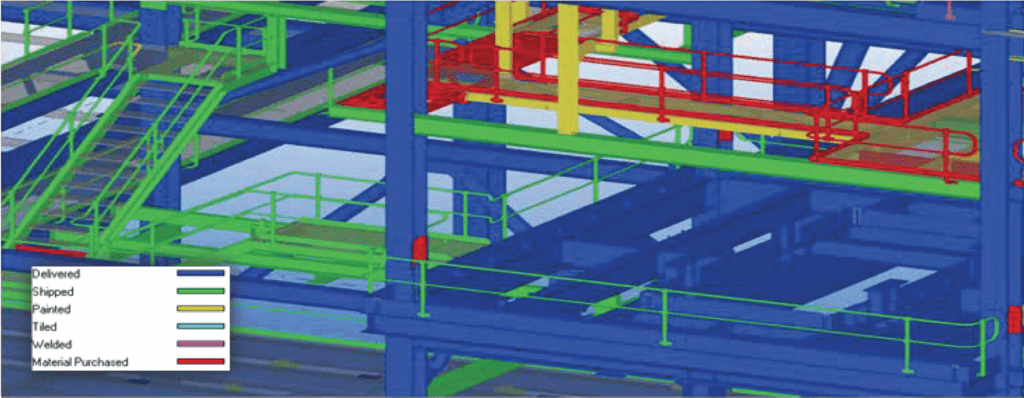
Figure 3
Model Coordination
Since the structural steel formed the shell of the project, it supported the other plant and machinery. Consequently the structural model was the ideal platform to consolidate the other disciplines, which BDS VirCon undertook, to produce a comprehensive model incorporating all the disciplines including plant vendor data. We also collaborated with two leading software firms5 to build ’round tripping’ capabilities to enable seamless interchange of the model. As illustrated in Figure 4, this model was highly detailed and comprehensive, incorporating all aspects of the plant.
The early creation of the Construction/Detailing model enabled the contractor to gain complete, early access to a fully attributed model built to LOO 400 specifications. This model was then used throughout the construction process for a multitude of functions such as clash detection, walk throughs, procurement monitoring, crane-reach analysis, centre of gravity assessment, erection scheduling, lighting analysis and animation for erection sequencing.
Following the construction of the project, the contractor delivered the comprehensive model to the owner who planned to use it post construction for Facilities Management. Repurposing the model for Facilities Management is a relatively inexpensive process as it can be easily upgraded and adapted to meet the plant’s operational requirements. The model can also be integrated to asset management platforms such as SAP and Maximo to provide a comprehensive, accurate visual dashboard.
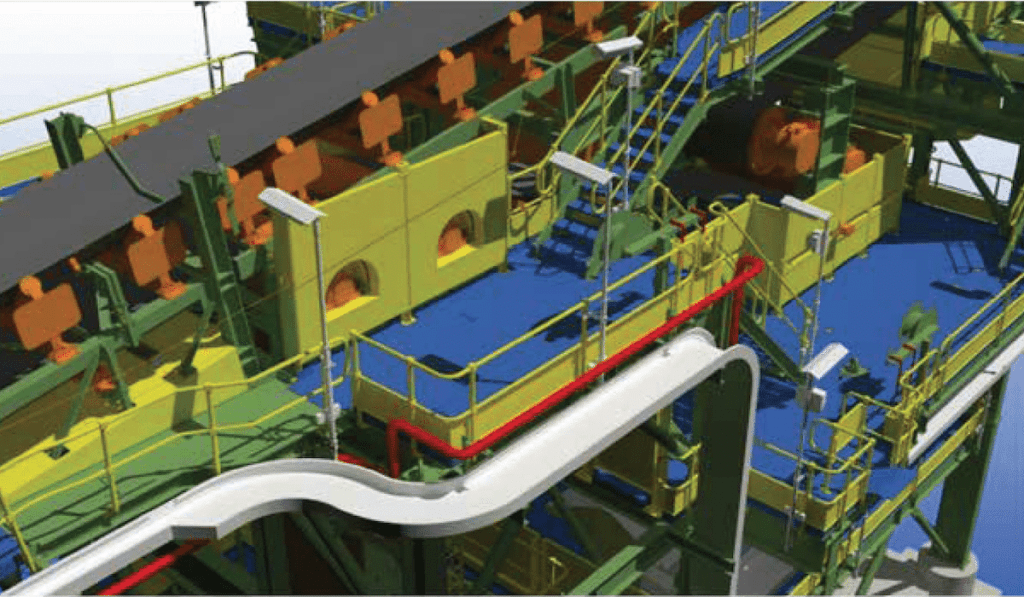
Figure 4
Contracting Options
Traditionally Modelers/Detailers have been contracted by the steel fabricator, particularly in the US, whereas in other countries it’s common for them to be contracted by either the owners, or engineers or general contractors. The alternative workflow of Construction Modelling (Pre-Detailing) has various contracting options, where either the owner or the engineer or the general contractor engages the BIM Modeler/Detailer, see Figure 5 below.
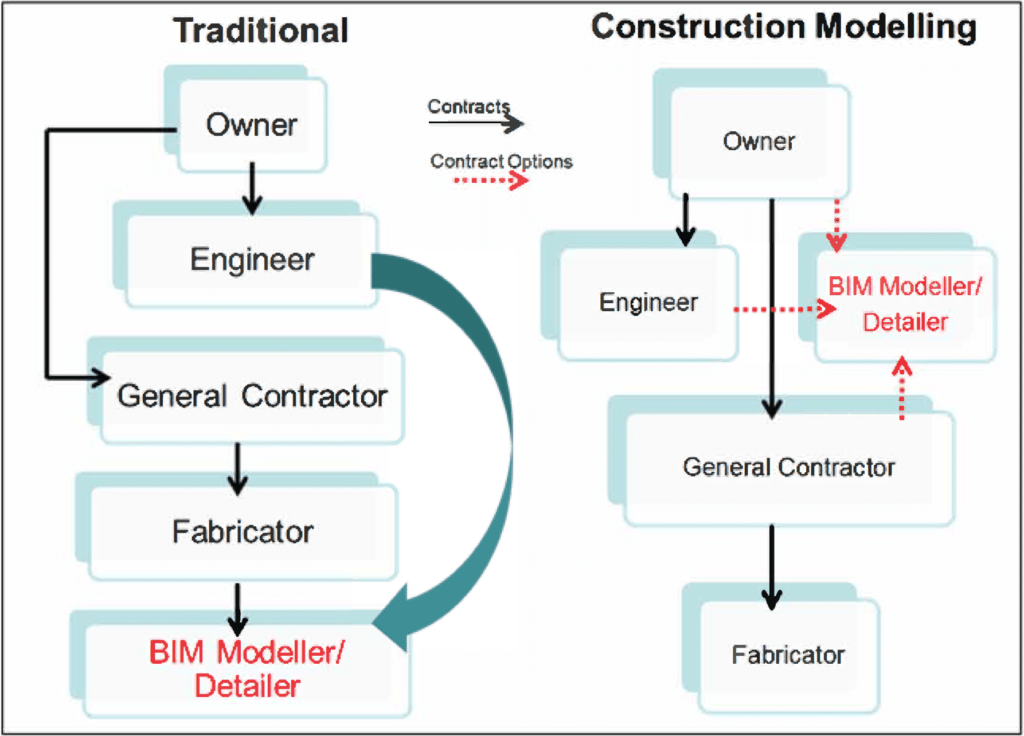
Figure 5
Whilst a number of projects in the US still adhere to the Traditional model when engaging BIM Modelers/Detailers; there are a growing number of projects where BDS VirCon has been contracted directly by either the owners, or engineers or general contractors or EPCM firms. This growing trend is driven by:
a.) The inefficiencies in the Traditional process, where typically the engineer and BIM modeler interact extensively over design clarifications and revisions through a convoluted RFI process, where the General Contractor and Fabricator are effectively bystanders. This can have a material impact on the project with enormous consequences often leading to an adversarial process which, ultimately impacts the project’s outcome. This is particularly the case when engineering is rushed and incomplete, subsequently requiring clarifications and revisions which are increasingly expensive as the project progresses, from design to procurement as illustrated in Figure 1. The influence of engineering on a project’s outcome is summarised in IPA’s study which concluded that, “A good many of the projects with severe slips and cost growth in construction suffered from late and/or shoddy engineering. Late and poor-quality engineering make the construction in the field or fabrication in the yard much less efficient. ” ‘
b.) The vast benefits of producing the model to LOO 400 specifications early, owning it and using it for the entire construction process.
c.) Wider adoption of IPD methodologies by the AEC sector and a better appreciation of the structuring options in contracting the modelling firm.

